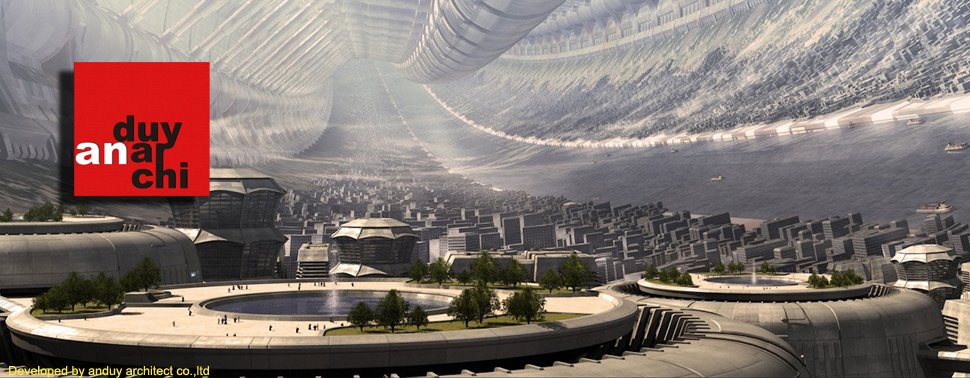London architecture and design practice Sybarite have completed the interior of a new flagship store for fashion brand Marni in New York.
A stainless steel, tree-like structure rises from the ground floor to the first through an opening in the floor.
Materials include polished stainless steel, fibreglass and leather.
Photographs by Paul Warchol.
Here’s some more information from Sybarite:
–
Sybarite Press Release Text: Project 278 – Marni Madison Avenue NYC
Marni’s new flagship boutique is a stylised take on a gallery of modern art, reflecting the vibrant, bustling and funky atmosphere that is the New York aesthetic. Extending over two floors, abstract shapes and strong lines provide a dramatic backdrop, while sculptural forms display the collection like pieces of art.
Creating a powerful double-height entrance, a hole is punched through the ceiling into the first floor, an effect repeated at the back of the shop, allowing a giant stainless steel tree to grow up through a trapezoidal opening between the floors.
Large geometric cut-outs covered with stretched Barrisol fabric provide a theatrical glow from the ceilings. Inspired by the angular simplicity of origami, polished stainless steel panels wrap around the interior walls, anchoring the space.
While the materials palette of mirror-polished stainless steel, natural fibreglass and luxurious leather is intentionally quite minimalist, the effect is softened by plush carpeting throughout in varying tones of lilac.
Massive clusters of hanging mannequin pieces are scattered randomly, while backlit fibreglass accessories boxes, circular tiered shoe displays and stylised sunglass-wearing heads provide interesting focal points for the visitor.
Shop address: 21 E 67 Street, New York
Client: Marni, Milan, Italy (Consuelo & Gianni Castiglioni)
Architect: Sybarite, London, UK (Simon Mitchell, Torquil McIntosh)
Site Architect: Studio Morsa (Donato Savoie)
Main Contractor: Modus srl, Italy (Massimiliano Tiezzi)
Specialist Contractor Soozar, Shanghai, China (Susan Heffernan, Doukee Wang)
Shop Area: 250 m²
Completed: April 2009
