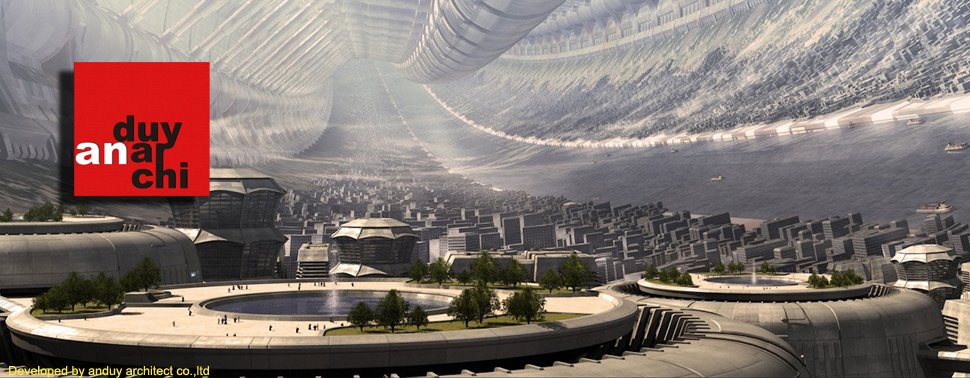Austrian architects Xarchitekten have completed the interior of a jewellers in Linz, Austria, that features carpeted walls and ceiling.
Jewellery is displayed in four wooden volumes that are intended to evoke treasure chests.
A cantilevered cash desk extends into the room from a recess.
Photographs are by Max Nirnberger.
The following information is from Xarchitekten:
–
Jewellery Mayrhofer
The most interesting trends in the design of shops are concerned with the coherence of the products and their environment - thus the space in which they are presented. Furthermore do we understand shop design as a part of corporate identity, as an instrument of communication for contents and aims. The concept bases on the intention to define space as a sensually perceptive phenomenon and connect it closely to the jewellers manifacts.
A carpet covers the floor, the wall and the curved ceiling. We understand the skin as the ideal and primordial presentation surface for jewels. Thus the qualities of the skin are translated to the space. With a softly embracing carpet, the initial space is newly formed and becomes a sensual happening: 4 wooden boxes, symbolically understood as treasure caskets, function as display windows, exhibition system and storage.
Location: Hauptplatz 22, 4002 Linz, Austria
Client: Mag Michael Mayrhofer
Constructional data:
Built-up area: 81 m2
Floor space: 55 m2
Substance: Mixed Stonewall, set with stone pillars partially under cultural patrimony arched brick ceiling irregularly positioned niches
Space Shell: Floor-Wall-Ceiling-Continuum: Wooden rip construction, axial distance 35 cm, 2-part armed RIGIFORM – panelling. Carpet surface on Floor-Wall-Ceiling
The shell was developed, planned and produced in 3D models on different scales.(consistent planning). As support for the constructive realization, the floor plan was printed in 1:1 scale and put on the construction site.
Furniture: surfaced wood hidden armature, automatic closing device
