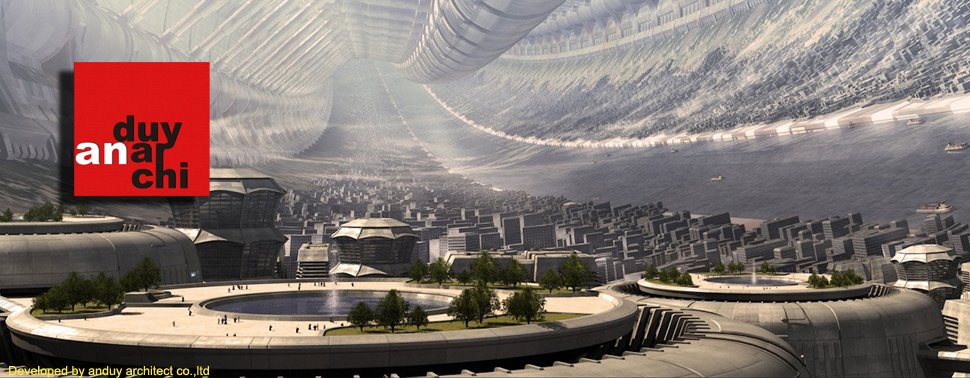Located in Sebastopol California this cozy home was designed for two graphic designers by Turnbull Griffin Haesloop Architects last year. The exterior is constructed from cedar siding with a metal roof and the interior features a Douglas fir ceiling and decking, sheetrock walls and Ipe flooring. The home has an expansive view from the glass facade of the northern wall while the elevation of the south wall gives privacy from the road outside, but still receives light from the clerestory windows. An open floor plan gives the residence a spacious feel although it is a modest size at 1,700 square feet. – Photographer: David Wakely, David Wakely Photography – Via – Decoist





















