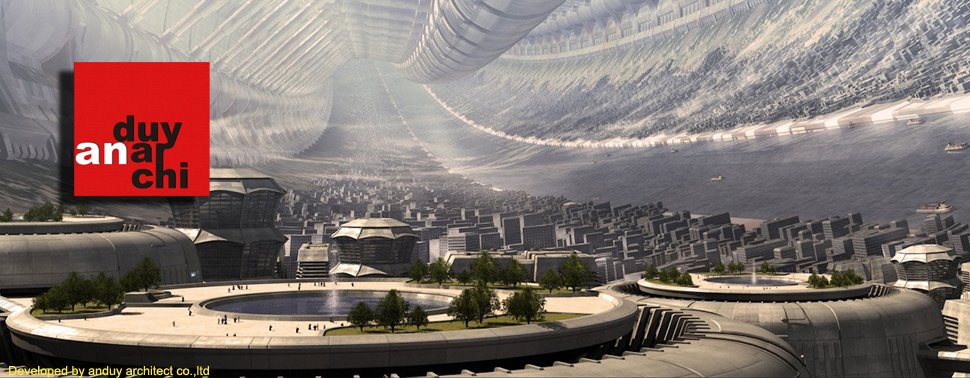Green Malibu Home by Kanner Architects
Known as the Malibu 5 project from Kanner Architects, this stunning Malibu home embodies many of today's accepted design practices. Construction materials consist of environmentally friendly and recycled materials. The house is vertically stacked in a hillside in Malibu, California with an amazing view of the Pacific Ocean. The home minimizes energy use through large solar protected windows which limit the need for artificial lighting. The roof harbors photovoltaic solar panels to harvest the sun's energy. Ground level concrete floors act as heat sinks pulling energy in during the day and then releasing it at night. Motion sensors ensure that lights are not on while a room is not in use. The results are amazing in that the home is contributing power back to the local grid. This Malibu home has 3,300 square feet, 4 bedrooms and 3 bathrooms. Via.















