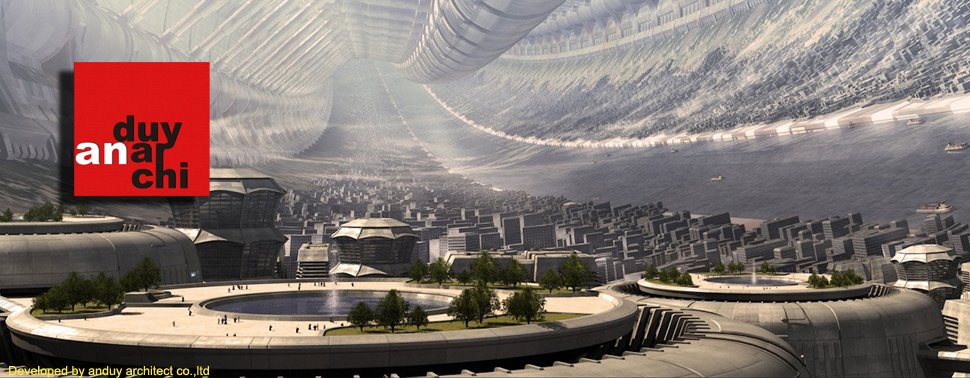
Architectural photographer Leonardo Finotti has sent us images of a house near Belo Horizonte, Brazil, designed by Fernando Maculan and Pedro Morais.

Built on a steep slope, a deep, concrete base houses the private rooms of the residence.

On the upper level glass walls divide a kitchen, living room and TV room, over which a large slab of concrete is supported by two pillars.

Here’s some more information from Pedro Morais:
–
PL House
This house is located in a low-density housing district in the surroundings of the city of Belo Horizonte, Minas Gerais State, southeast of Brazil. The place still keeps great part of the original vegetation, mainly formed by dense amount of thin and long trees covering the hills and helping provide a spectacular view from the site.

The PL House is a permanent residence for a young couple still without children, but willing to have two or three in a near future.

The project is based in a relatively simple composition solution, concerning a not so simple topographic condition of building a house in a slope with 60% constant inclination.

The clients’ aim, having this plot in hands, was to have a really unique contemporary house, able to provide them comfort for day life and having their many friends home at free times. It should also be positioned up high on the hill, in a way the beautiful view could be admired above the dense surrounding vegetation. Despite its generous size (3000 sqm), the plot had very difficult access and occupation condition.

The adopted solution came through the creation of a solid block well accommodated on the terrain, having over it a “floating” slab, softly supported by two concrete blocks. The establishment of this solid block, together with the extension of the plateau pavement to the back has created a large inhabitable area, where the two closed blocks are put and around which the couple’s friends can get together.

One of these blocks fits the TV room and the other the kitchen, with its two balcony-windows: one opening in and another opening out. Between these two blocks, closed only by sliding glass panels, fits the living room where most of the home activities take place. At the lower solid block, rooms demanding more divided areas were put: bedrooms, restrooms and laundry, all of them facing the view.

The access to the house, initially thought to be made by a “funicular”, has been substituted by a winding ramp, but keeping the original privacy inversion: social areas on top and private areas on the lower floor. Together with this change, the house plateau has also been reconfigured, in order to accommodate car parking on it, below the top slab that also covers the main living area.

PL HOUSE
Nova Lima, Minas Gerais, Brazil
Architects:
Fernando Maculan e Pedro Morais
Collaborators:
Leonardo Colucci, Leonardo Paes, Ricardo Cordeiro e Roberta Vasconcellos
Built area:
475 sqm
Plot area: 3000 sqm




