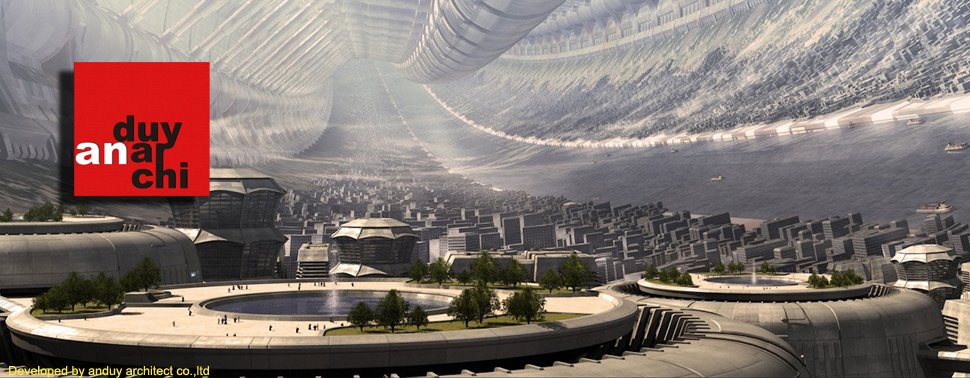
Here are more images of Steven Holl Architects‘ Knut Hamsun Center at Hamarøy, Norway, which opened last week.

The opening of the building coincides with the 150th anniversary of the Norwegian writer and is “conceived as an archetypal and intensified compression of spirit in space and light, concretizing a Hamsun character in architectonic terms.”

More info, including drawings, plans and construction shots, in our earlier story.

Even more info, including renderings, in our story from 2007.

Images above and below: copyright Ernst Furuhatt - Salten Museum.

All other images are copyright Steven Holl Architects.

More Dezeen stories about Steven Holl:
Linked Hybrid in Beijing (completion photos)
Shenzhen 4 Tower in 1
The LM Project in Copenhagen
Franz Kafka Society Centre in Prague
Porosity Bench
Linked Hybrid in Beijing (construction photos)
Sliced Porosity Block in Chengdu
Hudson Yards masterplan in New York
NYU Department of Philosophy in New York
Nelson-Atkins Museum of Art in Kansas City

Here’s some info from the architects:
–
Knut Hamsun Center
Hamarøy, Norway
1994 - 2009

PROJECT TEXT
Knut Hamsun, Norway’s most inventive twentieth-century writer, fabricated new forms of expression in his first novel Hunger. He went on to found a truly modern school of fiction with his works Pan, Mysteries, and Growth of the Soil.

This center dedicated to Hamsun is located above the Arctic Circle near the village of Presteid of Hamarøy near the farm where the writer grew up.

The 2700-square-meter center includes exhibition areas, a library and reading room, a café, and an auditorium equipped with the latest film projection equipment.

(Hamsun’s writings have been particularly inspiring to filmmakers, which is evident in the more than 17 films based on his work.) The building is conceived as an archetypal and intensified compression of spirit in space and light, concretizing a Hamsun character in architectonic terms.

The concept for the museum, “Building as a Body: Battleground of Invisible Forces,” is realized from inside and out. Here the wood exterior is punctuated by hidden impulses piercing through the surface: An “empty violin case” balcony has phenomenal sound properties, while a viewing balcony is like the “girl with sleeves rolled up polishing yellow panes.”

Many other aspects of the building use the vernacular style as inspiration for reinterpretation. The stained black wood exterior skin is characteristic of the great wooden stave Norse churches. On the roof garden, long grass refers to traditional Norwegian sod roofs in a modern way.

The rough white-painted concrete interiors are characterized by diagonal rays of light calculated to ricochet through the section on certain days of the year.

These strange, surprising, and phenomenal experiences in space, perspective, and light provide an inspiring frame for exhibitions.




