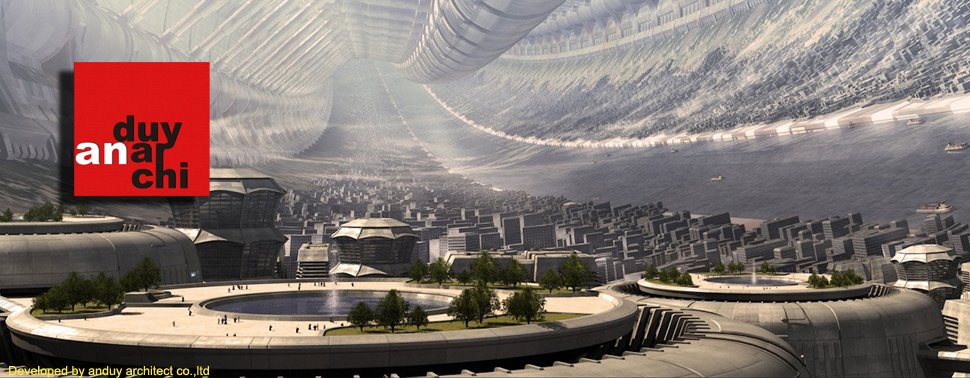
Swedish architect Anders Holmberg has designed four highly insulated houses in Stockholm, Sweden, that use the heat generated by people and appliances inside to keep them warm.

Each residence is based on the design of a typical Swedish house and is constructed from styrofoam blocks with a plywood surface on each side.

The houses incorporate heat exchangers that use heat from the sun and recycle the waste heat produced by appliances inside the home.

The buildings are clad in dark wood panelling.

Here’s some text from the architect:
–
4 Passive Houses in Stockholm Sweden.
Passive Houses are well-insulated buildings that are largely heated by the energy already present in the building – people and our household equipment generate a lot of energy.

The heat inside the building is utilized and the sun is also used to heat both the building and tap water whenever possible.

The houses are designed with certain criteria to be called “Passive Houses” and it is a common that these houses are not so well designed so our goal was to prove that we can design a modern low energy house without being dark or dull.

I believe that the future is to build in a low energy way so that we all can have a low cost living and also save our planet at the same time we live in a modern architectural house.

The typical Swedish house with its pitched roof is the basic design we used to create the volume and added the tubes to emphasize the entrance and the terrace on the back.

The tubes will take away sunlight during summer when the sun is high so the house don’t become overheated during summer.

The exterior has a wooden panel in dark grey and as a contrast we painted all the interior and inside of the tubes in white to reflect all light.

The glass area has to be 15% of the floor area to be called Passive House.

The structure of the house are made of sandwich blocks made of styrofoam and one layer of plywood on each side and you build it like bricks.

This is a unique system and its load bearing, superinsulated, low energy and easy to build.




